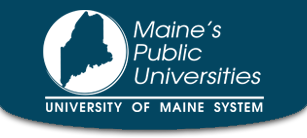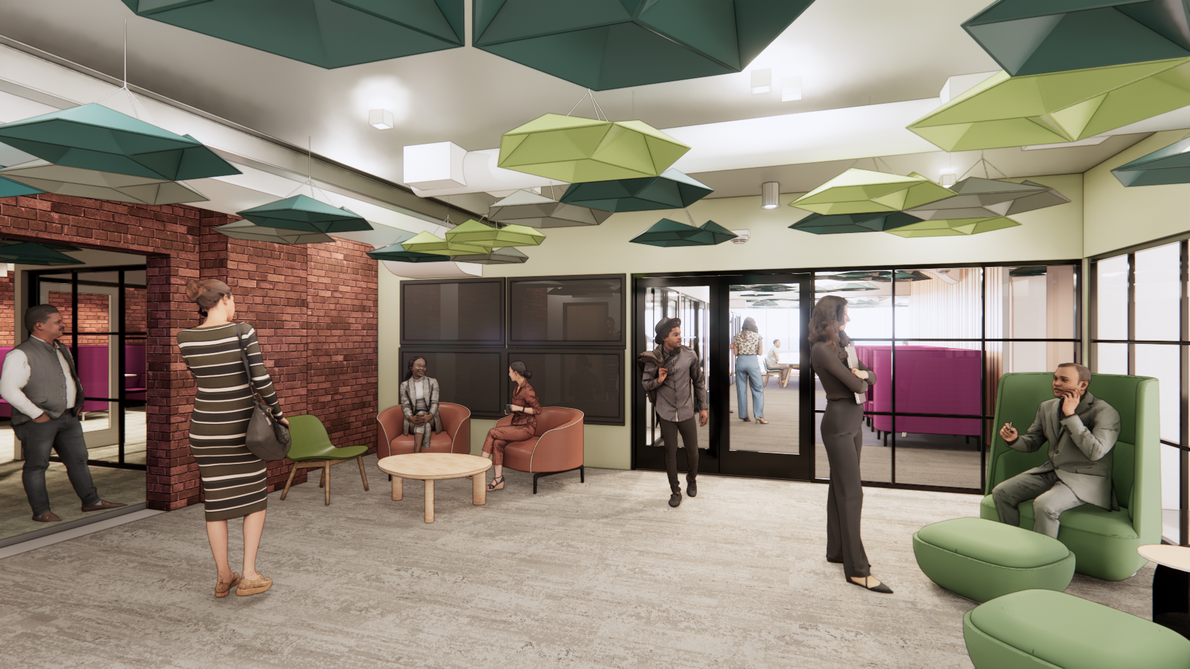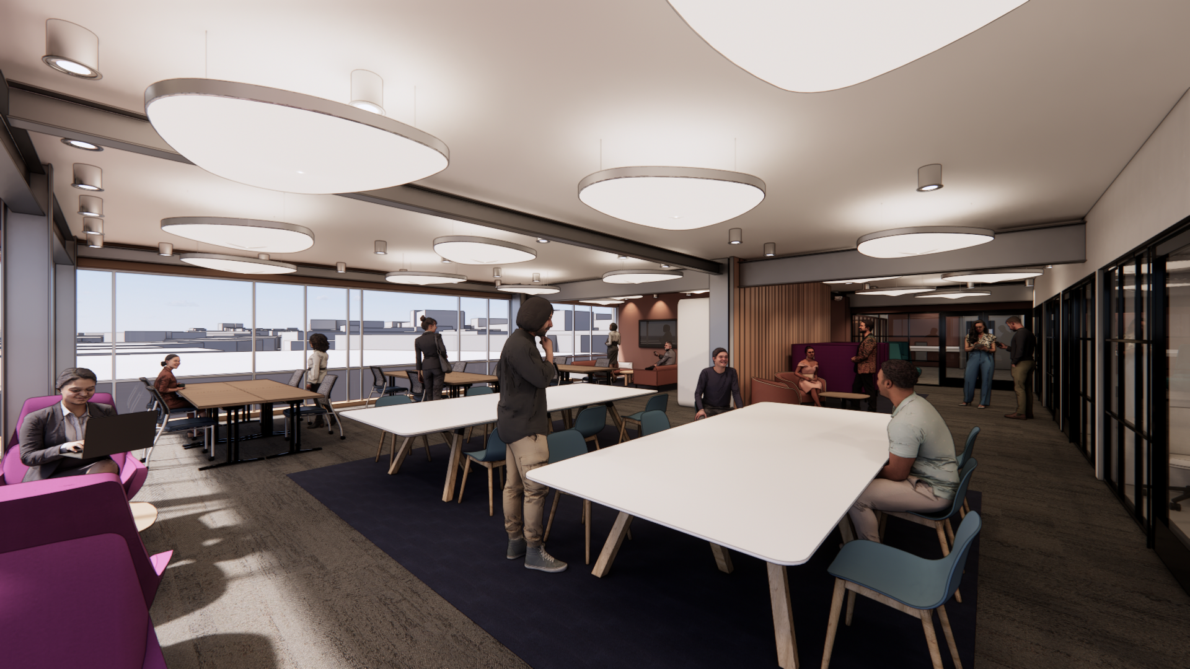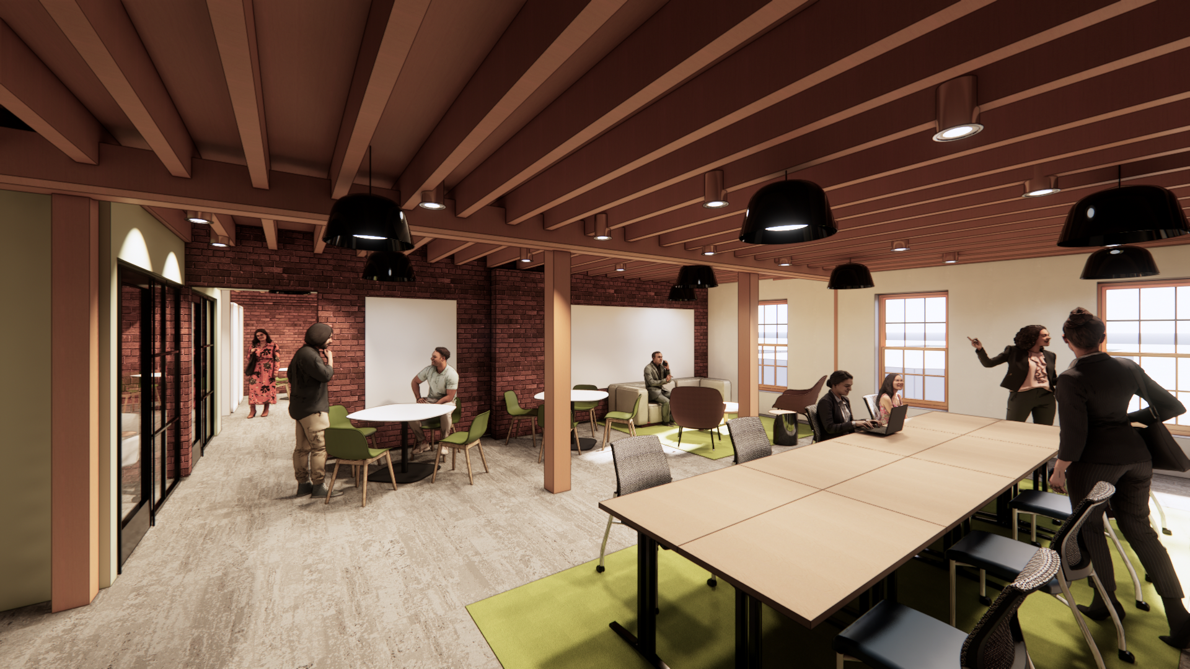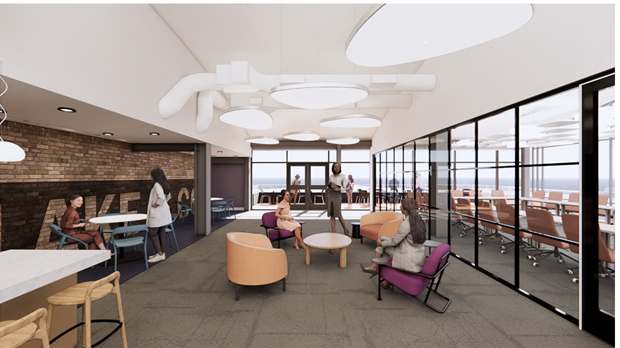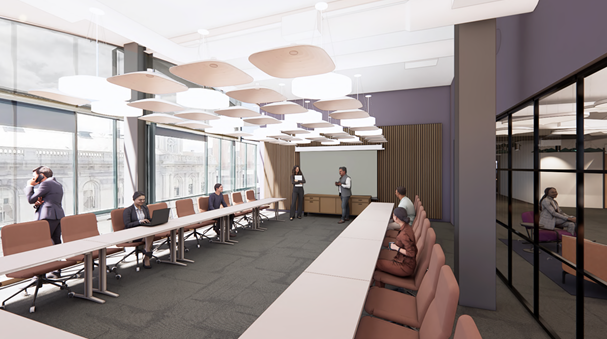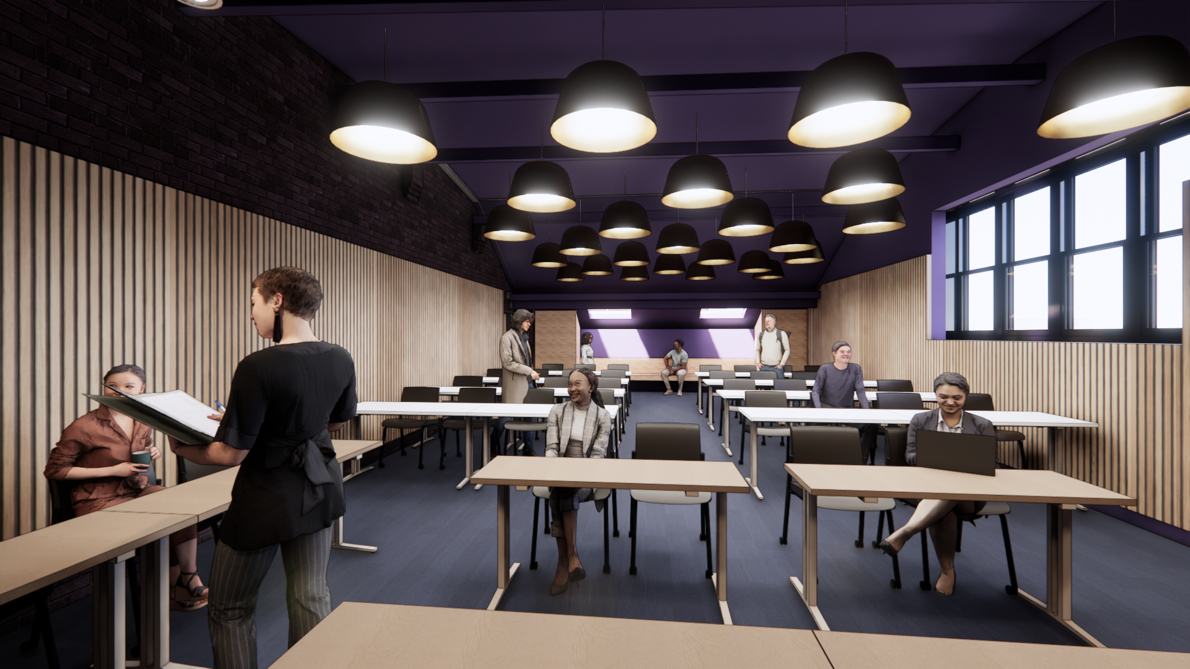Education & Innovation in the Heart of Downtown Portland
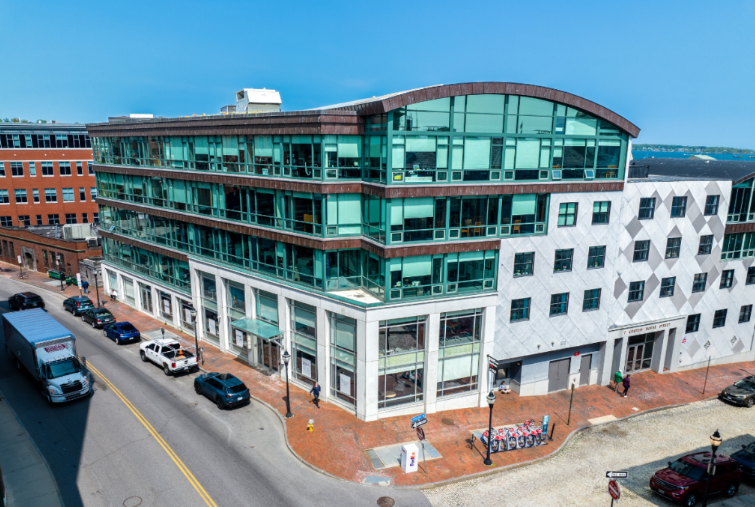
Located in the heart of Portland’s historic Old Port district, the Maine Center stands at the center of the region’s commercial, legal, entrepreneurial, cultural, and recreational communities. Comprising two adjoining buildings at 300 Fore Street and 7 Custom House Street, the Center is a vibrant hub of graduate and professional education, innovation, and entrepreneurship. As an integral part of the University of Maine System, it proudly houses the University of Maine Graduate School of Business and the University of Maine School of Law, and partners closely with the University of Maine College of Engineering and Computing and the University of Southern Maine’s Muskie School of Public Service.
A Bold Investment in Maine’s Future
Through the generosity of the Harold Alfond Foundation’s $55 million commitment, made as part of the UMS TRANSFORMS initiative, the Maine Center opened its new home at 300 Fore Street in January 2023. The newly renovated six-story building encompasses more than 60,000-square-feet and features state-of-the-art classrooms, faculty and staff offices, law library, student services and study areas, and flexible event and meeting spaces thoughtfully designed to foster collaboration between academia, research, and industry.
In 2024, the Center expanded into 7 Custom House Street, doubling its footprint to more than 120,000 square feet. This expansion adds executive and professional development space, an entrepreneurship hub, and additional offices and meeting spaces.
The vision for the expanded Maine Center is to create one integrated hub designed to support graduate programs, executive and professional education, entrepreneurial and innovation programming, and as a center of convening and collaboration for leaders across Maine and beyond.
Transformative Renovations
In late 2025, the Maine Center will undertake the first phase of a multi-year, multi-phased renovation project to seamlessly connect and unify its two buildings into one modern, dynamic facility.
Led by architectural firms Harriman and Goody Clancy in partnership with Landry/French Construction, the first phase of renovations will create reimagined classrooms, state-of-the-art meeting rooms, flexible event space, and inviting common areas, all designed to foster connection, spark creativity, and embody the bold spirit of innovation that defines Maine.
This first phase of renovations will include:
- Small Business & Innovation Hub: Located on the 2nd floor of 7 Custom House Street, the newly renovated floor will become home to the new Business & Law Clinic, a joint initiative between the University of Maine Graduate School of Business, University of Maine School of Law and the Maine Center; the Foundry, a community of entrepreneurs; a business resource center.
- Premier Meeting, Learning & Collaboration Space: The 4th floor, with views overlooking Casco Bay will be transformed into a premier event destination, including expansive boardrooms, a lounge area that doubles as an event and reception space, trial practice classroom for law students, and collaboration space for academia, industry and community partners, and an outdoor deck.
Renderings created by Harriman & Goody Clancy
